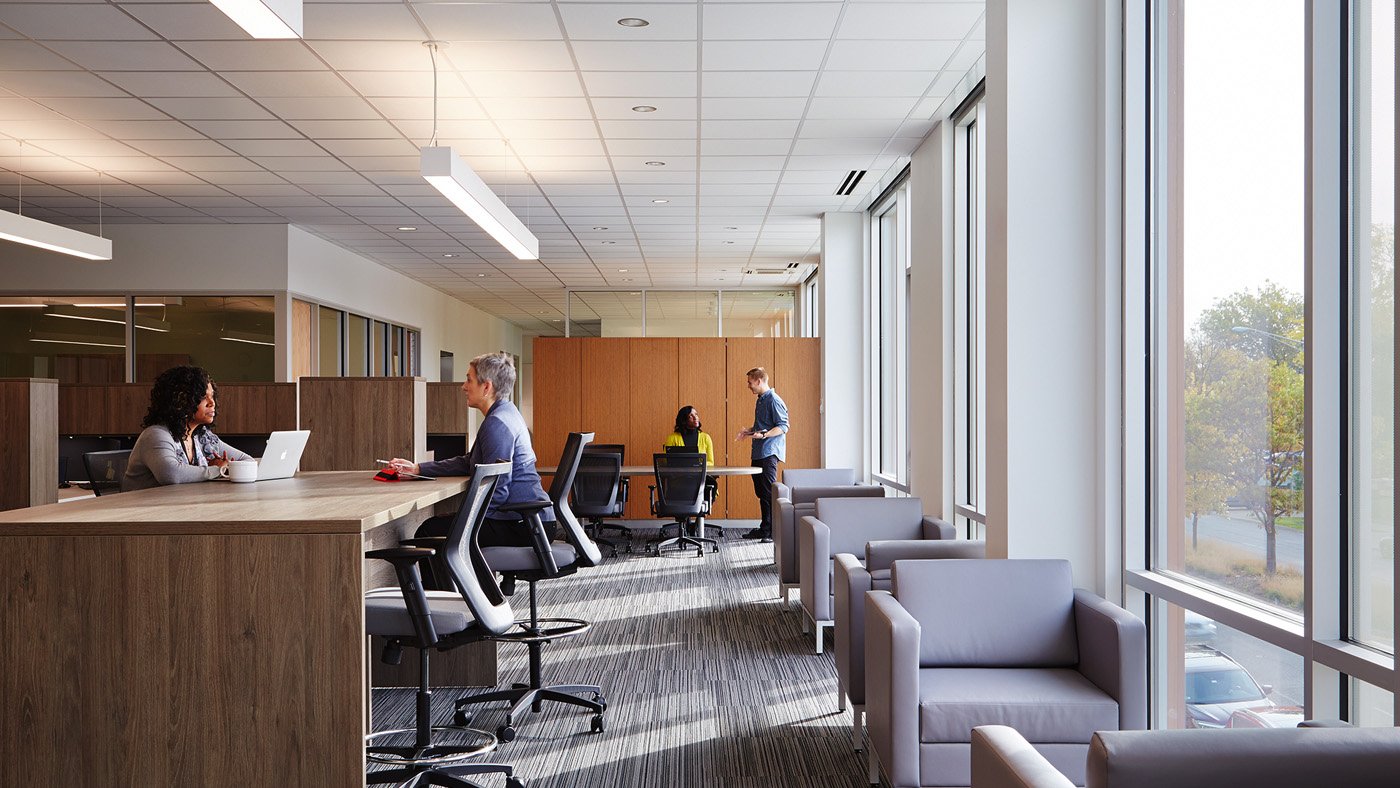Oak Park Administrative Center
Oak Park ESD 97
Oak Park, IL
22,155-sf new building
23 individual offices
20 open-office stations
7 dedicated conference rooms
1 boardroom that converts into 3 conference rooms
Fully ADA-accessible building with 1 elevator
Sustainable and energy-efficient lighting and building materials
Celebration of students with artwork exhibited in tile wall and gallery
Welcoming entrance and building layout to encourage collaboration and transparency




